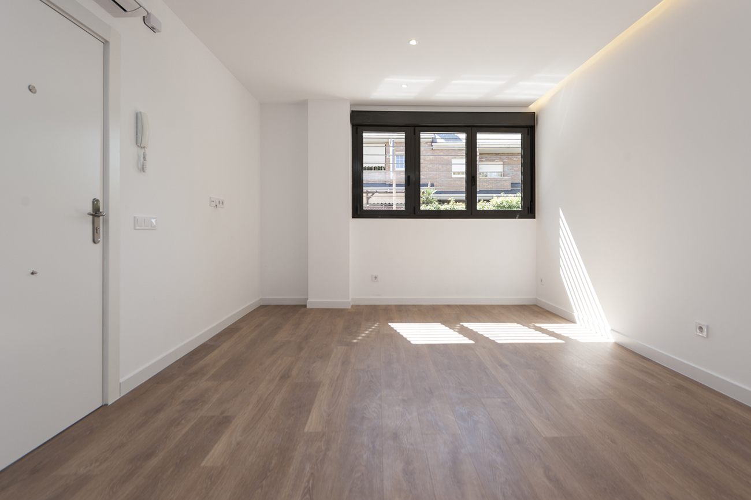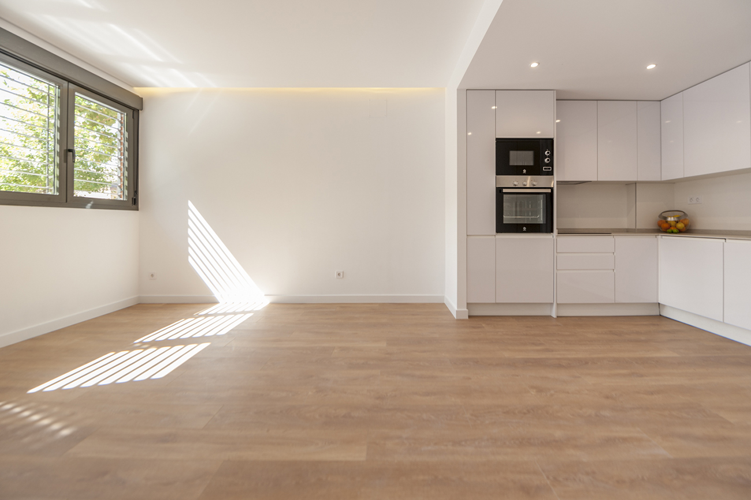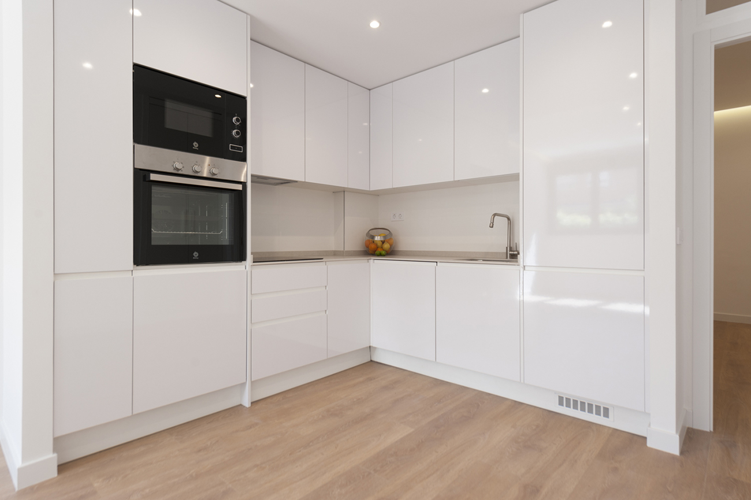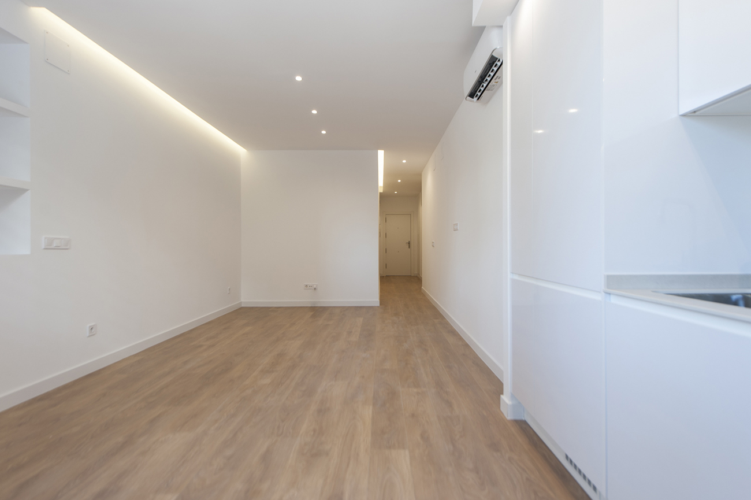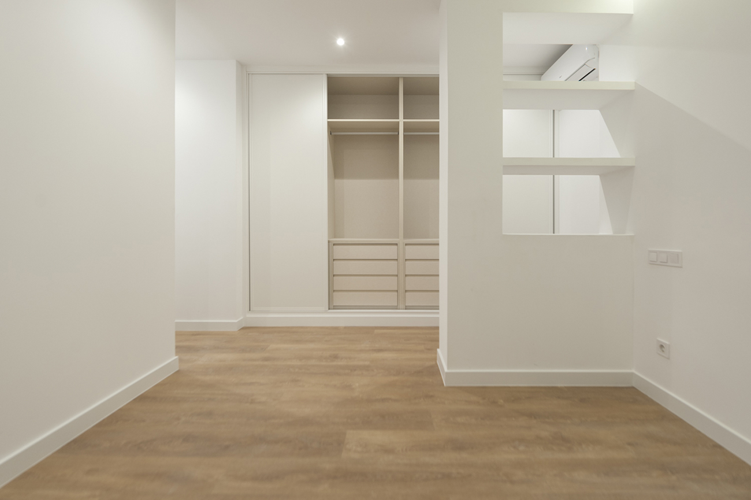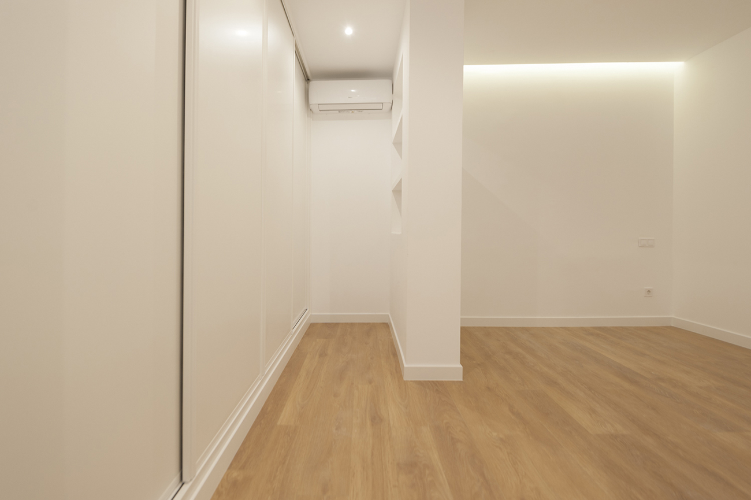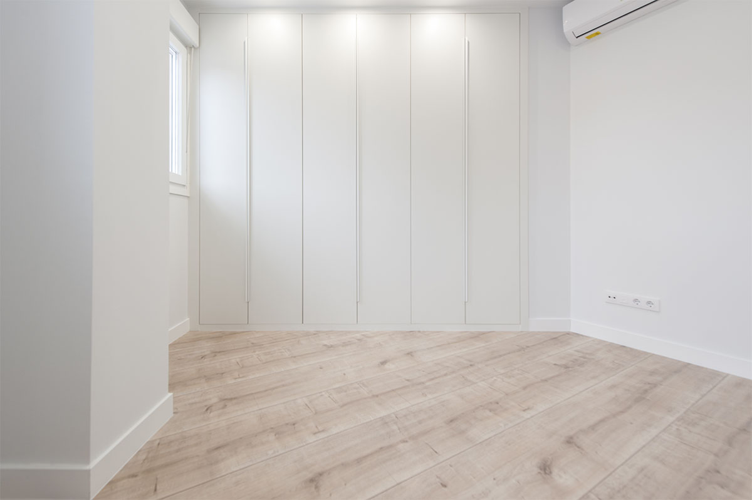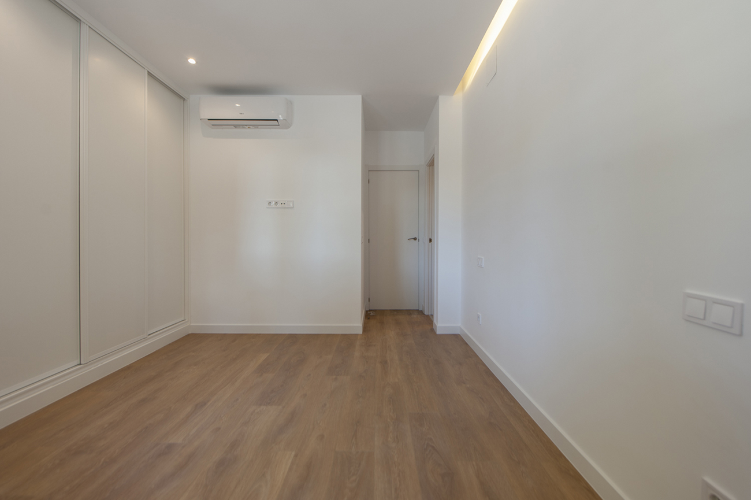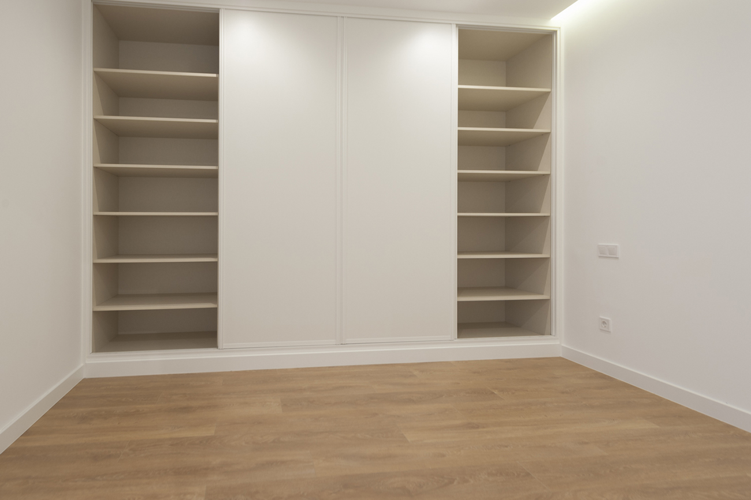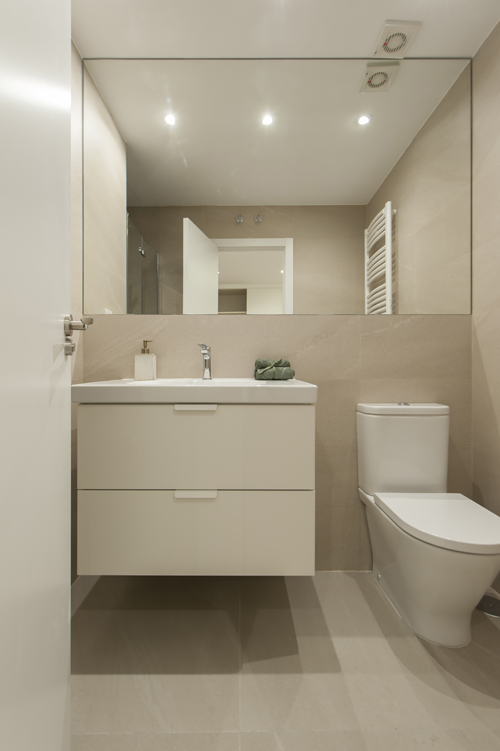This website uses cookies so that we can offer you the best possible user experience. The information of the cookies is stored in your browser and performs functions such as recognizing you when you return to our website or helping our team understand which sections of the website you find most interesting and useful.
Local reform in Villanueva del Pardillo
Objective: Investment
Location: Valle de Cueto Street
Area: 290 m2
In this type of reform, we carry out an in-depth study of the initial premises in order to get the most out of it.
In this case, the challenge was to optimize the space and achieve a logical segregation starting from a large open-plan and irregular space, with numerous pillars and a chamfered façade. Finally, 5 fully equipped professional offices of similar size are built with two common entrances from the street.
The structural elements of the house must be integrated into its distribution through a solution that is not only functional but also aesthetic. In this bedroom, the pillar is used to create built-in shelves that separate the space between the bedroom and the dressing room, while at the same time achieving a certain permeability. In this way, the pillar visually disappears and becomes an integral part of the built-in shelf.

